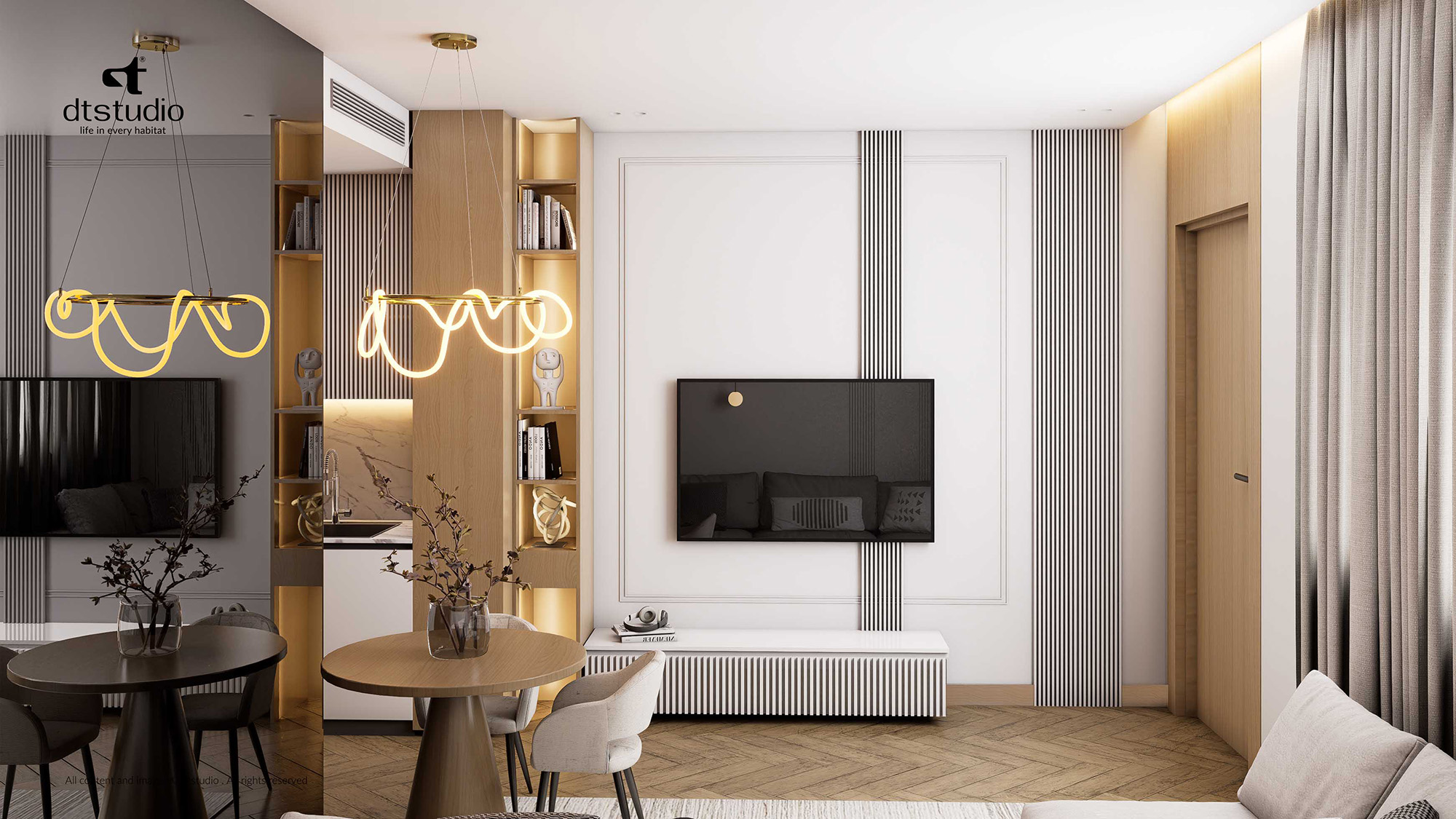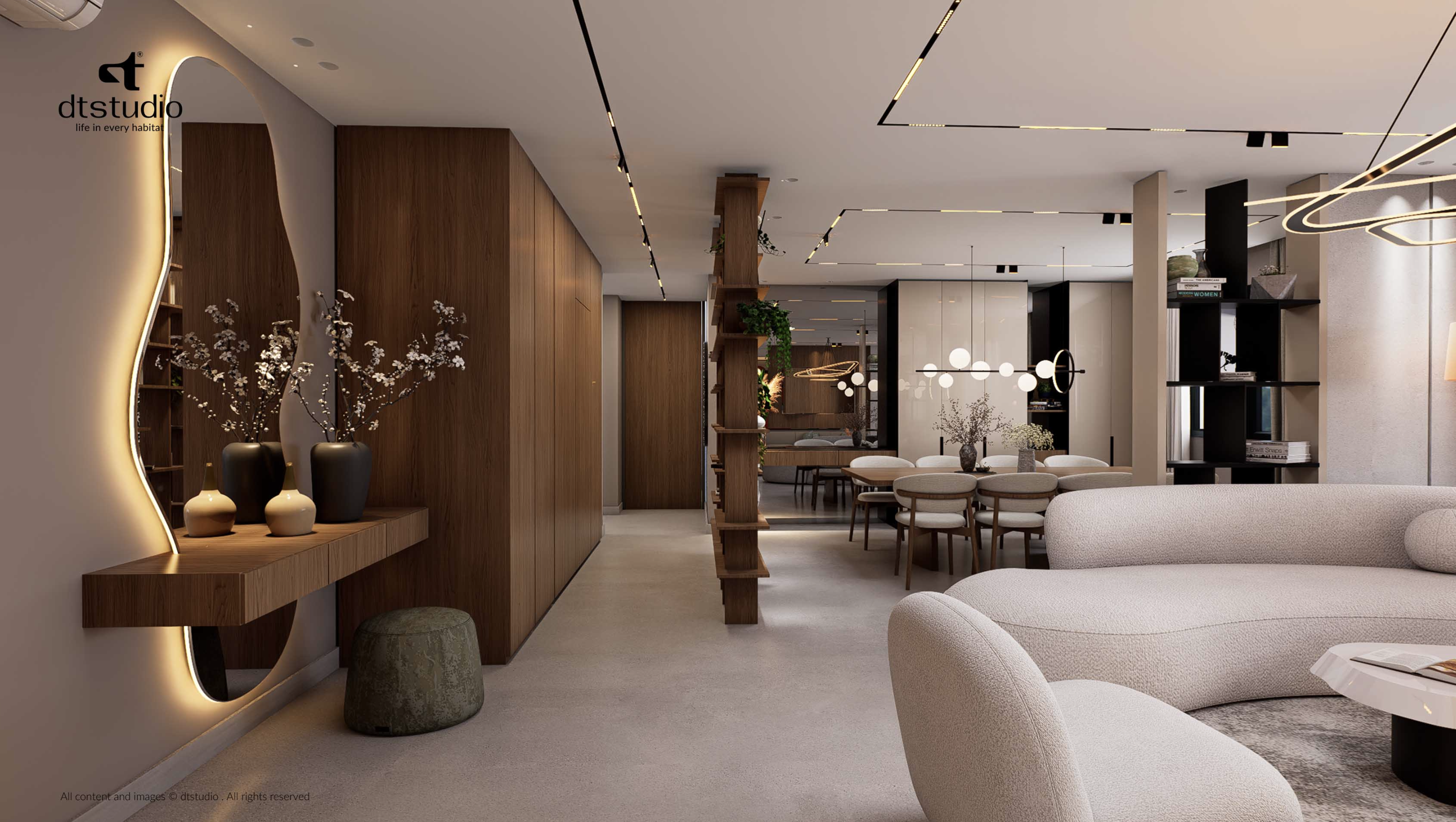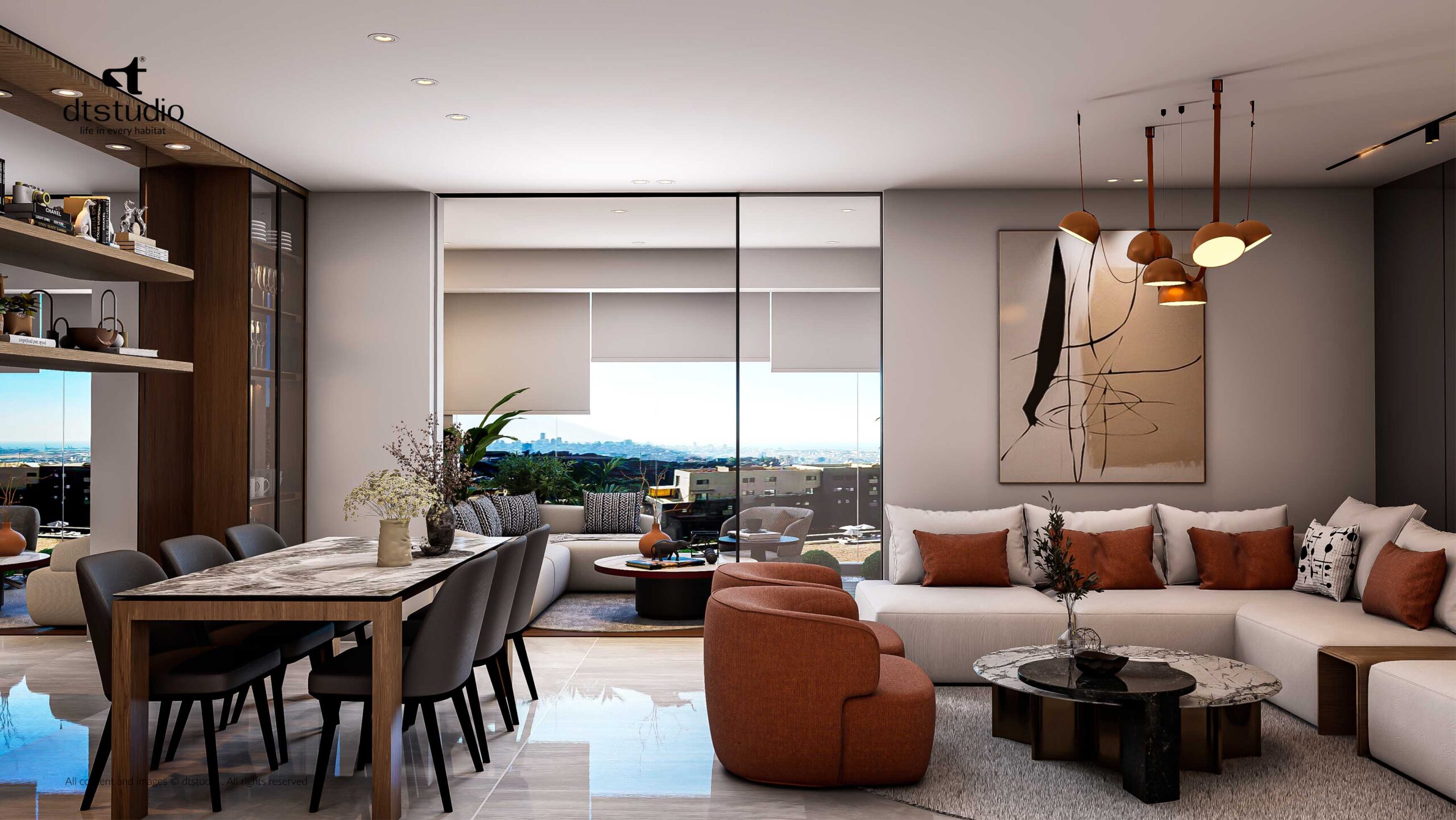The Whisper
- Home
- Projects
Project Name: The Whisper
Project Type : Residential
Project Year : 2025
Location : North Lebanon
Surface Area : 675 sqm
Project Overview: The North Lebanon Residence
Spanning 675 square meters, this home is thoughtfully designed to nurture every aspect of a family’s life. The basement is a dynamic hub for activity and practicality, featuring a fully equipped gym and a dedicated laundry area, alongside a private maid’s room.
Stepping inside, the ground floor greets you with a beautiful harmony of simplicity and luxury. Here, clean lines and natural textures create a serene backdrop for the heart of the home. It’s where plush seating in the family room invites easy conversation and where a refined reception area offers an elegant space for welcoming friends and loved ones. Every piece of furniture, chosen for both its function and beauty, helps craft an environment that feels both welcoming and exclusive.
The first floor is the home’s tranquil heart, a private domain where a hushed hallway leads to personal sanctuaries. The master bedroom is a haven of serene elegance, a quiet retreat from the vibrant life of the floors below. Flanking it are unique and thoughtfully designed bedrooms for the children, ensuring each family member has a cherished corner to call their own.
At the very top, the roof floor is a breathtaking escape—a private world unto itself. It’s a self-contained retreat with a spacious master suite that feels like a boutique hotel, complete with its own living area for quiet contemplation. A casual family living room offers a relaxed setting for intimate gatherings, while a dining area invites you to enjoy small dinners under the stars. Here, every detail is crafted to provide a sense of luxury, privacy, and serene escape, offering a unique perspective on living.






























